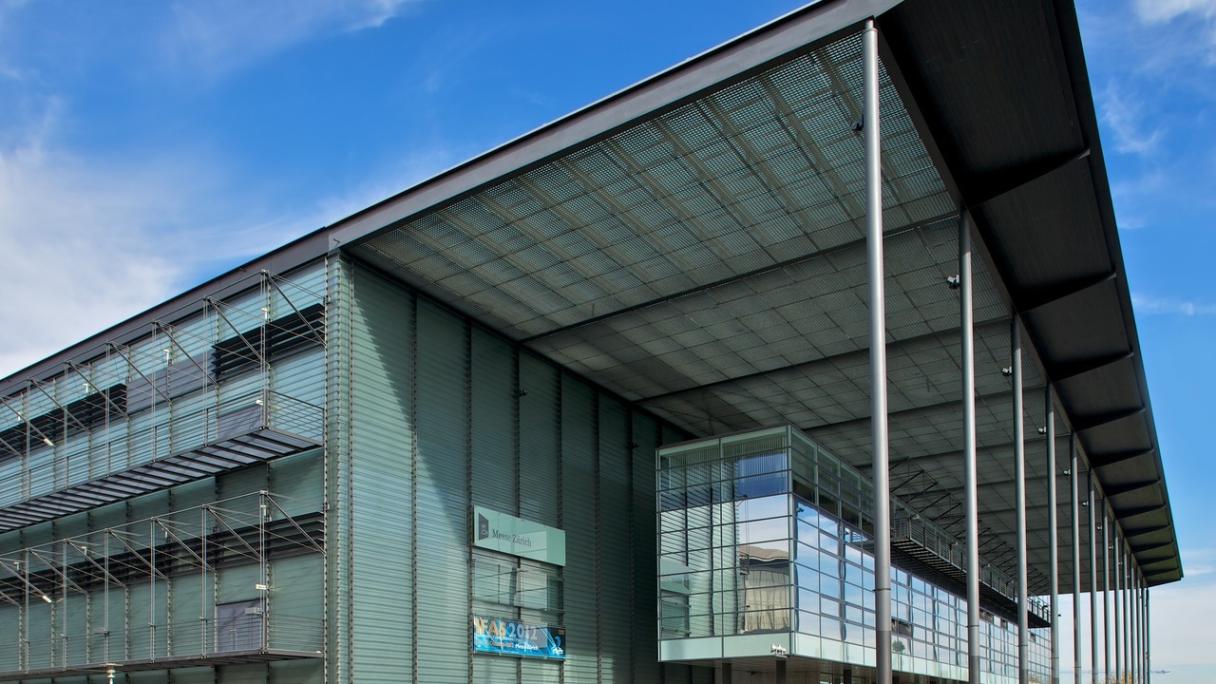Messe Zürich
7 exhibition halls spread out over four stories, plus various meeting and conference rooms
The Messe Zürich exhibition center provides a high standard of quality and is equipped with state-of-the-art technology. The 7 halls on 4 levels offer all the necessary amenities. The halls are suitable for fairs, exhibitions, conferences, shareholder meetings and other events. Meeting rooms and conference areas are connected to the halls. The in-house catering services are tailored to the needs of the individual events.
Number of meeting rooms: 16
Christmas Parties at Messe ZürichFestive decor, furniture, catering and professional assistance organizing your event: the Messe Zürich offers an all-inclusive package for Christmas parties with up to 2,000 guests. |
| Room name | Conference / Theater | Classroom | U-shape / Block | Banquet | Reception / Cocktail |
|---|---|---|---|---|---|
| 7 halls | 1'500 - 2'500 | 800 - 1'300 | - | 800 - 1'300 | 1'500 - 2'500 |
| Hall 9.1 / 9.2 | 300 - 1'000 | 200 - 500 | - | 0 - 600 | 500 - 1'500 |
| K1 / K2 / K4 / K5 | 30 - 34 | 20 - 24 | - | - | - |
| K3 / K6 / K7 | 80 | 40 - 56 | - | - | - |
Maximum capacity
2500
3D Virtual Tour
Address
| Distance | Travel time | |
|---|---|---|
| Zürich Main Station | 3.8 km | 18 min |
| Zürich Airport | 4.6 km | 16 min |
Messe Zürich
Wallisellenstrasse 49
8050 Zürich
CH
Wallisellenstrasse 49
8050 Zürich
CH




